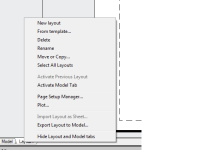Tim,
it all depends on how the drawing was laid out.
in autocad you have the ability to create layout sheets.
if there are layout sheets, you need to leave the page with the multiple drawings alone. if you move them areoun or delete them, you change the layout sheets.
if there are no layout sheets,
then is there a border around each of the drawings?
if so, you can copy and paste to new drawings.
if you want to plot the drawings (Multiple drawings on the page),zoom a window around one of the drawings. goto plot, set up the plotter, select window, and pick the border of the window. repeat for each of the other drawings.
i have worked for companies in which all the drawings were on 1 drawing, and other companies want a 3d drawing in its own job folder with the xreferences so they could be modified, and another in which each drawing was formatted company-drawing number-page number.
it all depends on what your company wants.
hope this helps,
james





