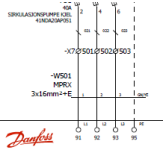As this is drawn, it shows that yes, there are two wires at the connection point 13 of contact -FC4 with no terminal in between. This style of drawing may take some getting used to but actually shows how things should be wired quite clearly.
Please don’t misunderstand me, I’m all in favor of clearly drawn and accurate prints. But a symbol is just a symbol no matter if it is a 45 degree angle (as described in one of the earlier posts) or a dot that means wires are connected.
It’s all in what you get used to using.





